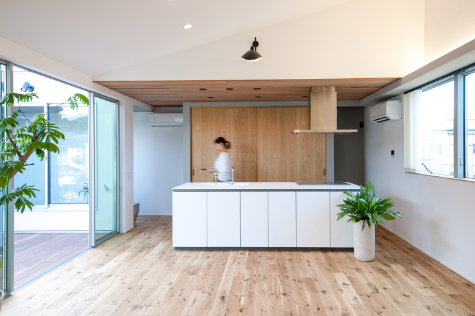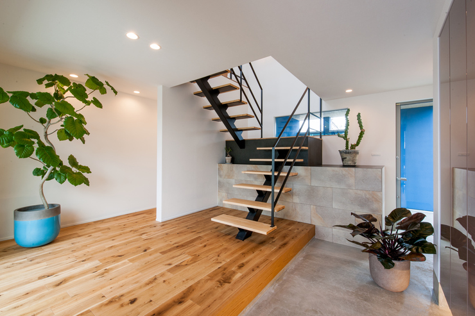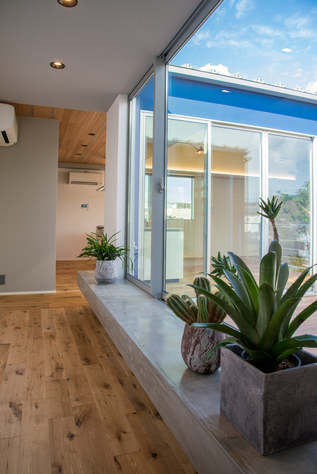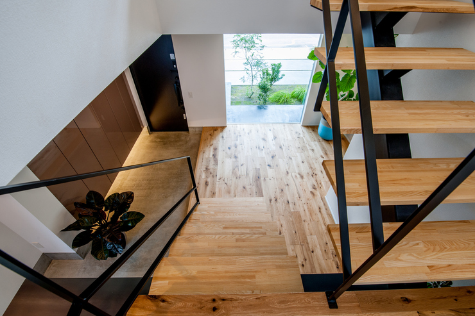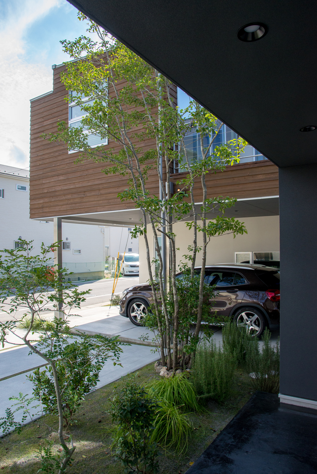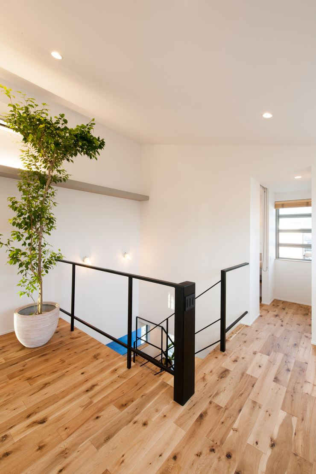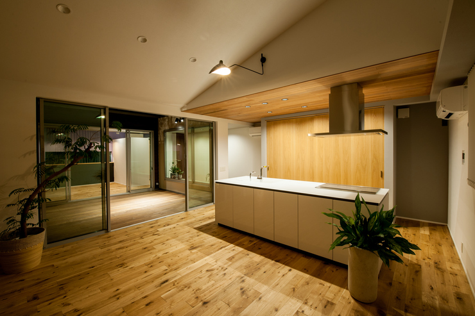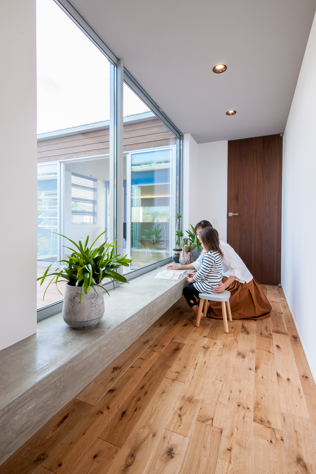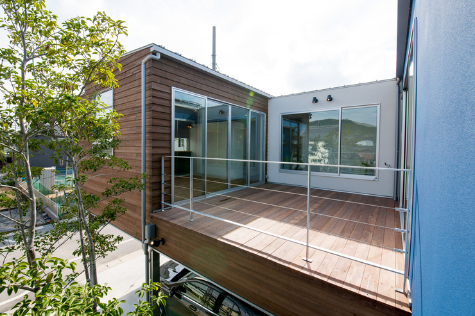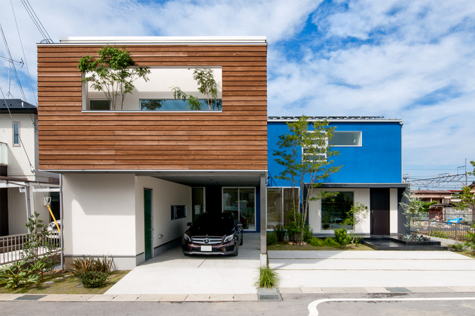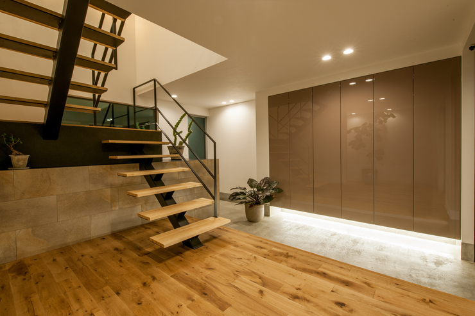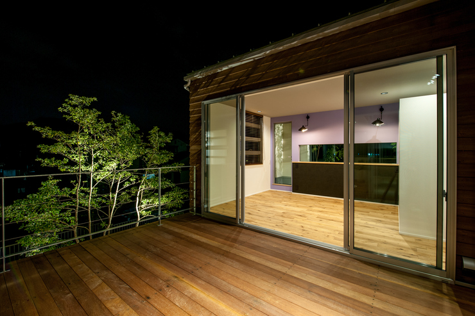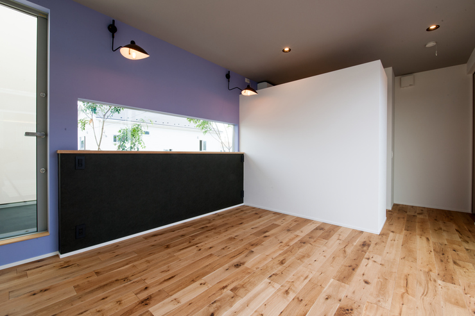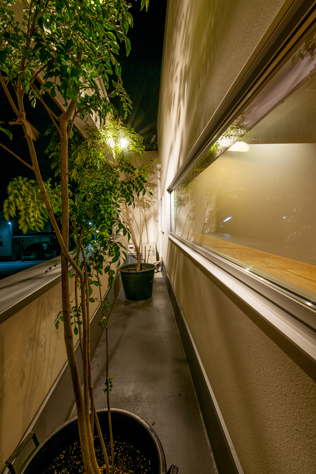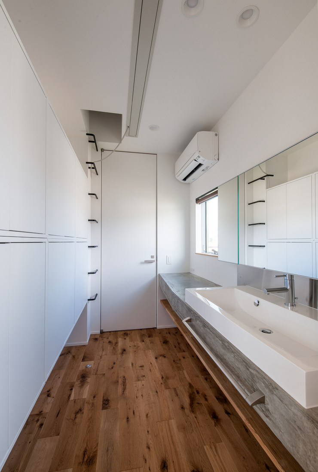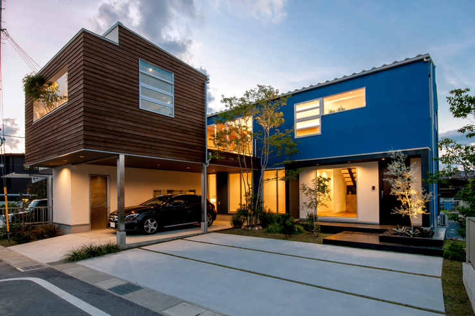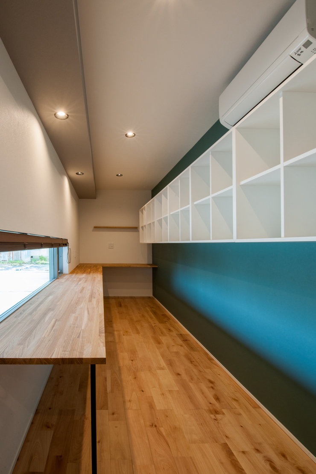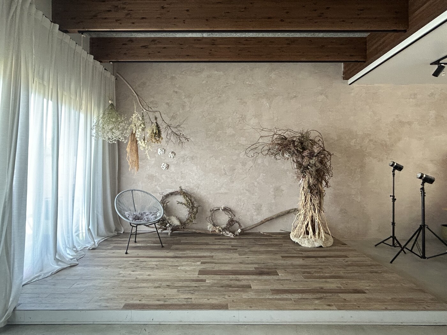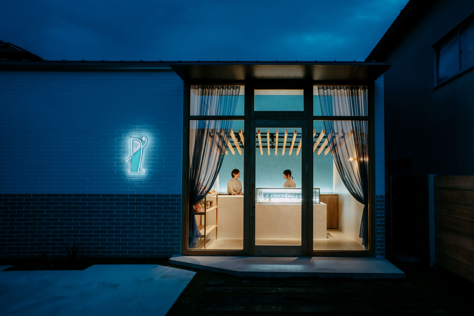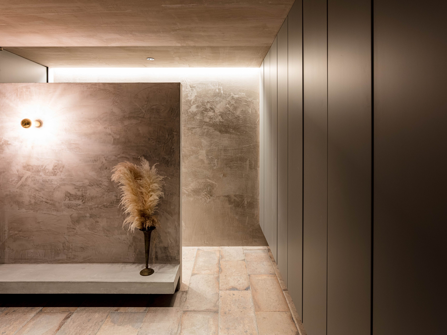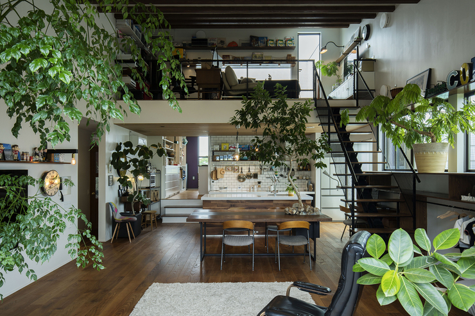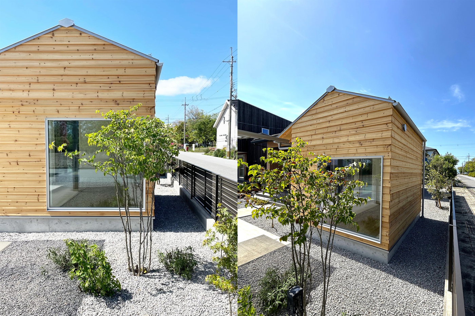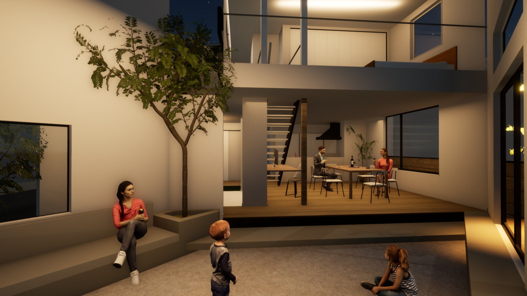Project
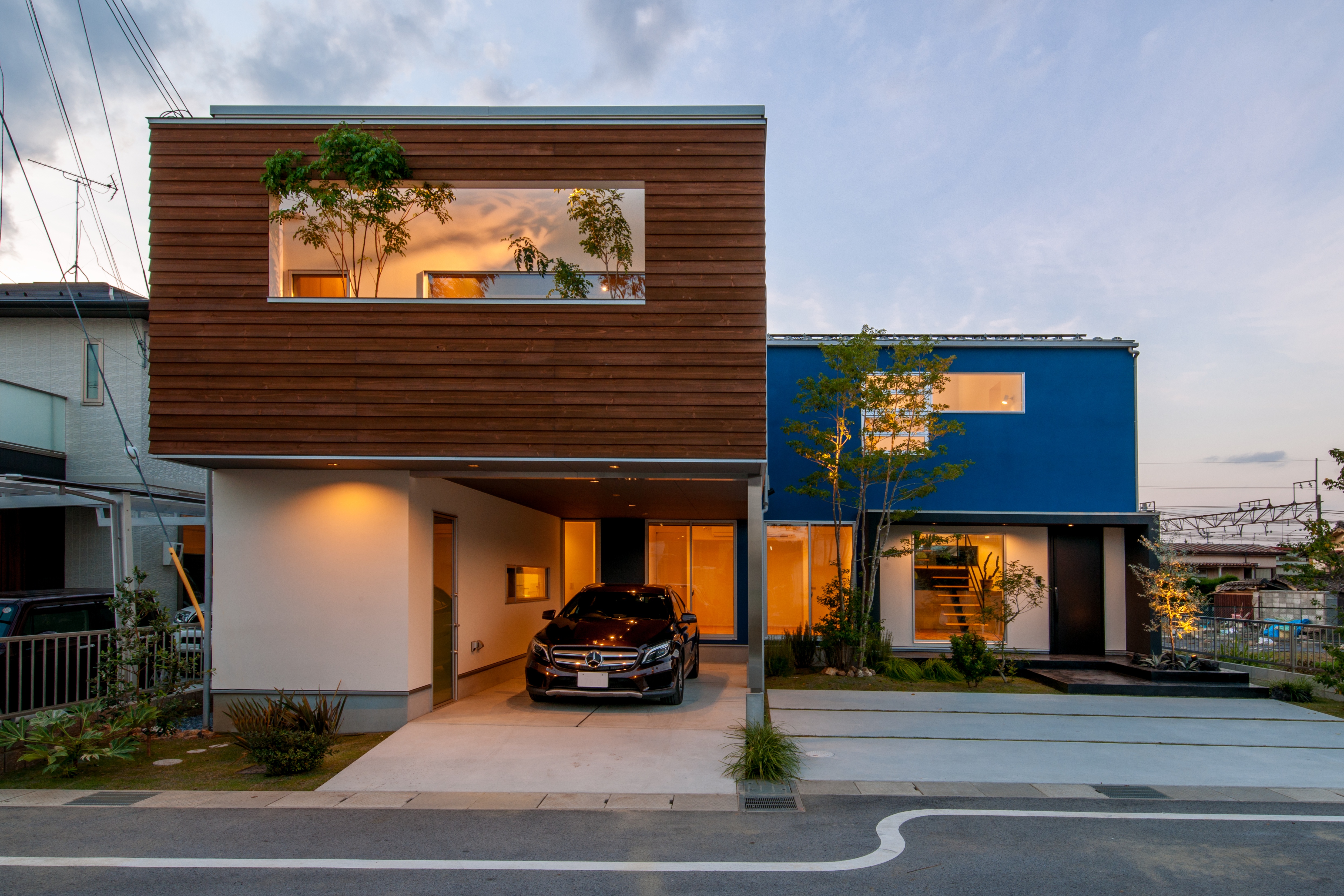
日常のON・OFFの切り替えを自然に
安土常楽寺の家
日常のON・OFFの切り替えを自然に 安土常楽寺の家
このプロジェクトは自然豊かな滋賀県の安土にある、 道路に面した横長の奥行きのある分譲地の敷地に、
いかにプライバシーを保ちながら光を取り入れ家族が集う事のできる空間をと考え計画しました。
プライバシーを保ち、かつ開放的な空間を確保するためLDKを2階に配置し、同じ2階に寝室を設け、
そこを渡り廊下で結ぶことにより、日常のON・OFFの切り替えを自然とできるようにし ました。
リビングからフラットでつながるデッキはもう一つのリビングになります。
1階にはインナーガレージがあり、ご主人の書斎から愛車を眺めることができます。
Design : 殿村 明彦 (COLOR LABEL DESIGN OFFICE)
Photograph : 山分 正英
Awards
2019年 東洋石創コンテスト 2019 佳作
Naturally switch daily ON / OFF at Azuchi Jorakuji's house
This project is located on a landscaped, long-span subdivision in Azuchi, Shiga Prefecture, which is rich in nature.
The plan was to create a space where families could gather by taking in light while maintaining privacy.
To keep privacy and secure open space, LDK is placed on the second floor, and a bedroom is set up on the same second floor,
By connecting it in the corridor, we can switch ON / OFF everyday naturally.
The deck that connects flat from the living room becomes another living room.
There is an inner garage on the first floor, where you can watch your car from your husband's study.
Design: Akihiko Tonomura (COLOR LABEL DESIGN OFFICE)
Photograph: Syouei Yamawake
-
data
所在地 滋賀県近江八幡市安土 用途 住宅 -
media
HOUSING 2022年2月号 詳しく見る
