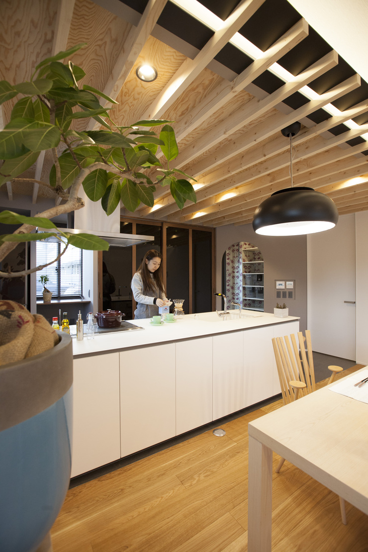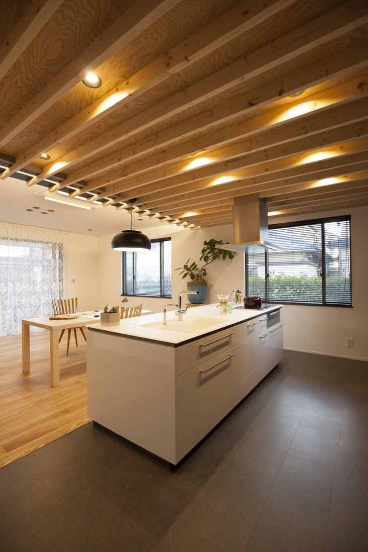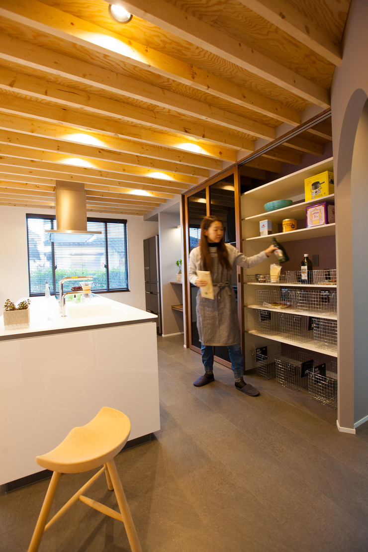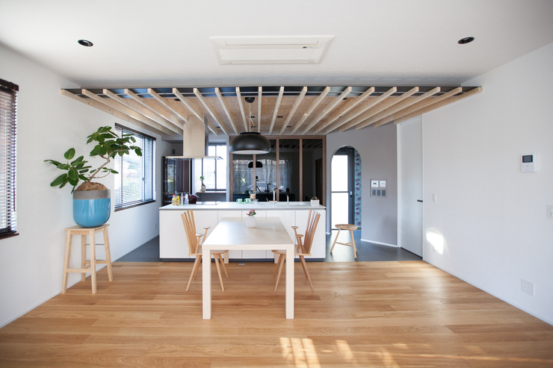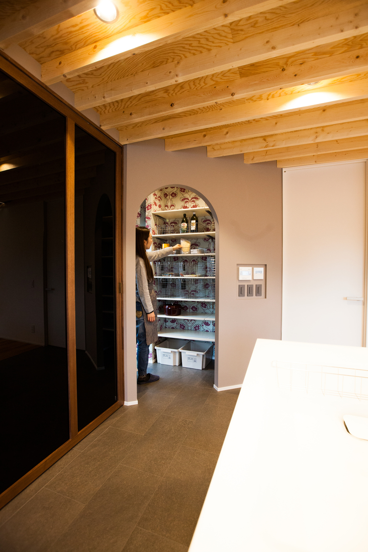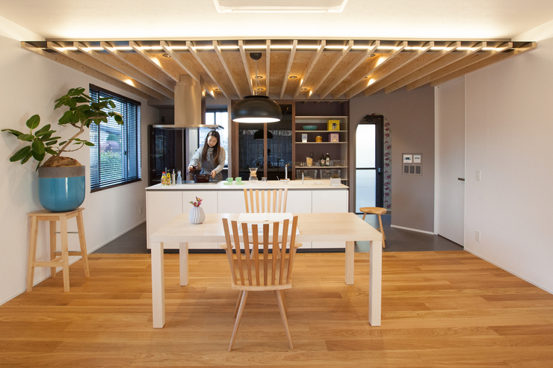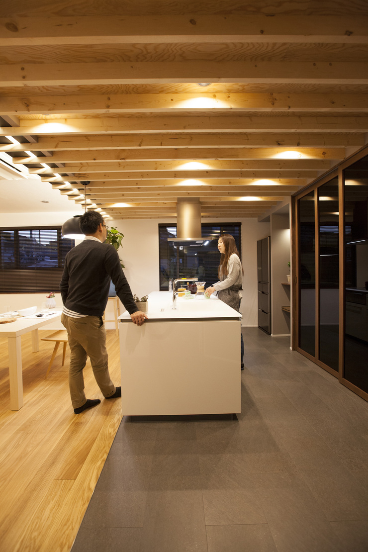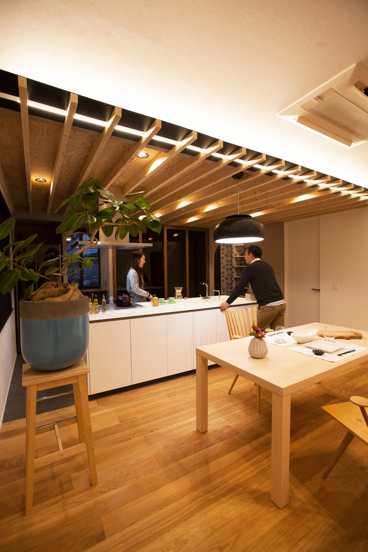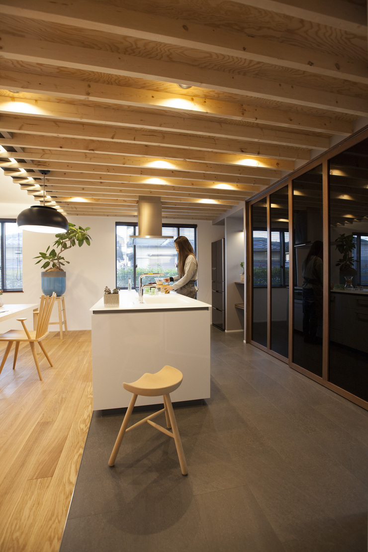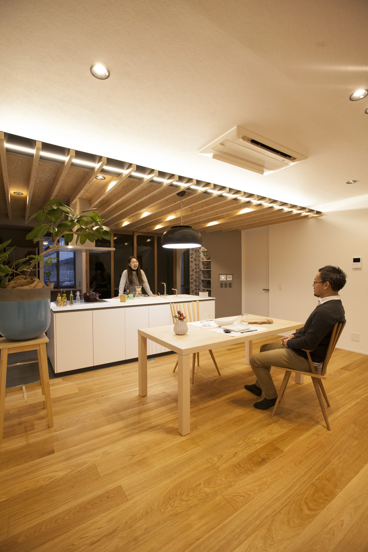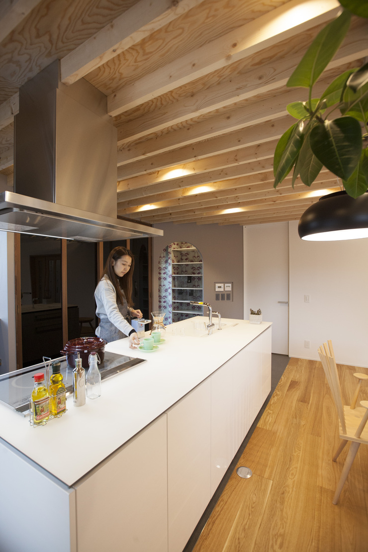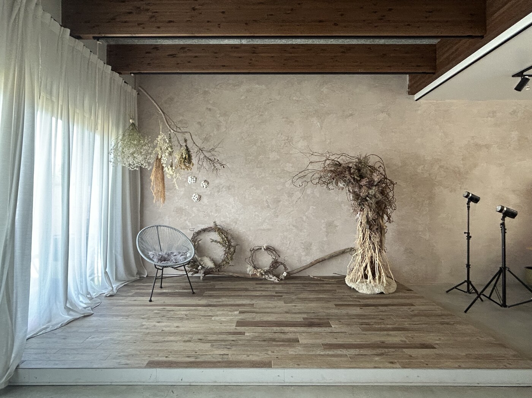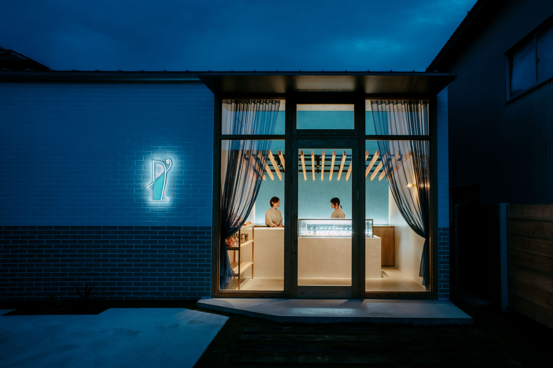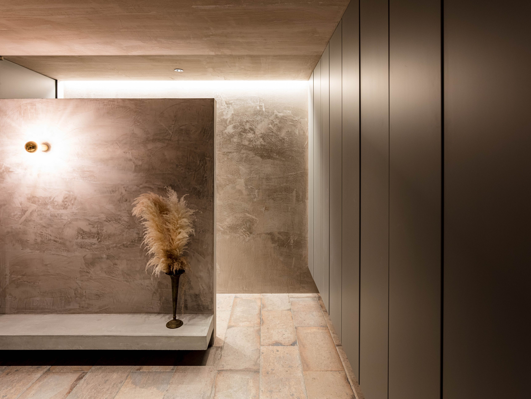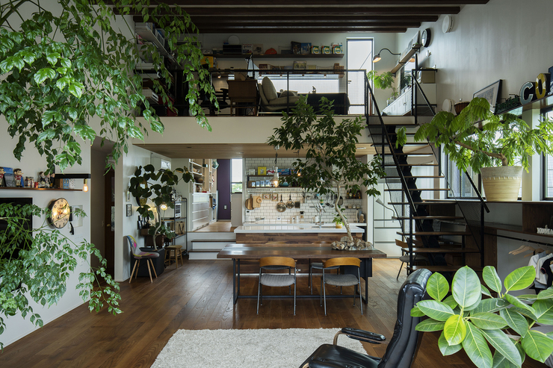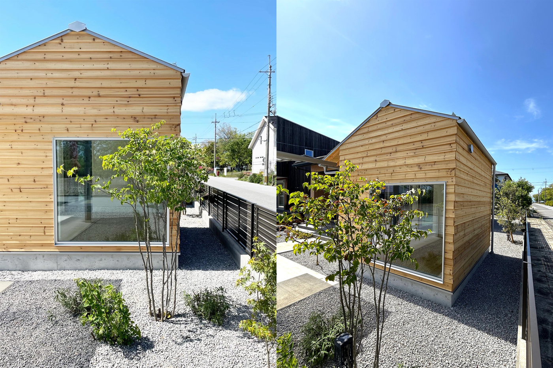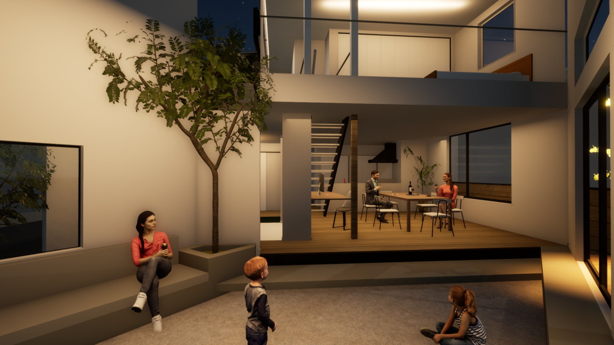Project
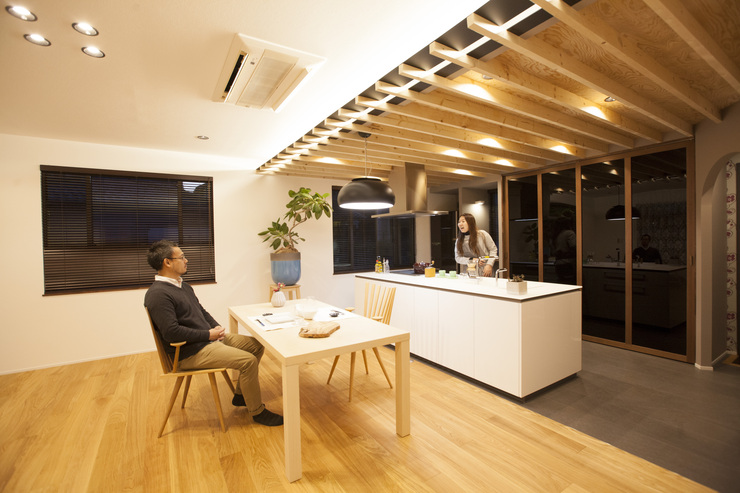
これからの在り方について再考する
彦根中薮の家
これからの在り方について再考する 彦根中薮の家
このプロジェクトは子育てをひと段落した夫妻のLDKを家族構成が変化した中でキッチンを中心としたリノベーションです。
キッチンを厨房機器の一つとしてではなく、一つの家具としてとらえ、またこの空間のシンボルとしての役割を果たす空間になります。
この家は15年前に某ハウスメーカーの鉄骨造で建てられています。
一般的に鉄骨造のハウスメーカーなどの家はリノベーションやリフォームが困難だと言われていますが、
建築家がかかわることによりそれを可能とできる場合があります。
リノベーション前はキッチンを支えるように1mほどの壁があり、その壁が動線や光の入りを悪くしていました。
その壁を取り払いアイランドキッチンにすることのより動線をスムーズに、
キッチンの天井をリノベーション前よりも下げる事によりリビングの天井を高く見せる事に成功しています。
Design : 殿村 明彦 (COLOR LABEL DESIGN OFFICE)
Awards
2018年 TDYリモデルコンテスト2018 奨励賞 受賞
Reconsidering the way of the future: Nakabuya's house in Hikone City
This project is a renovation focusing on the kitchen in a changing family structure of the couple's LDK who has settled down on raising children.
The kitchen is considered as a piece of furniture, not as a piece of kitchen equipment, and serves as a symbol of this space.
This house was built 15 years ago by a house maker from steel.
It is generally said that houses such as steel-frame house makers are difficult to renovate and renovate,
In some cases, it can be made possible by the involvement of the architect.
Before the renovation, there was a wall of about 1m to support the kitchen, and the wall made it hard for traffic lines and light to enter.
Removing the wall and making the island kitchen smoother the flow line,
By lowering the kitchen ceiling than before the renovation, we succeeded in making the living ceiling look higher.
Design: Akihiko Tonomura (COLOR LABEL DESIGN OFFICE)
-
data
竣工 2018年10月 所在地 滋賀県彦根市中薮 用途 住宅 施工期間 2018.08-2018.10 -
media
