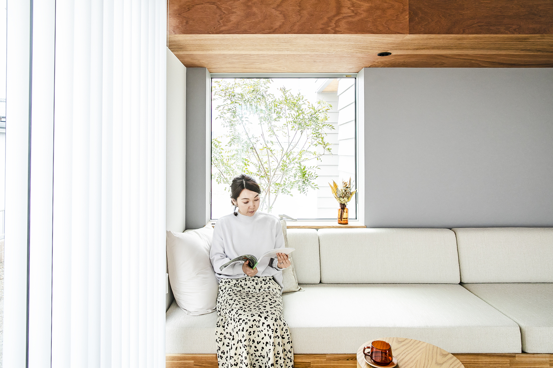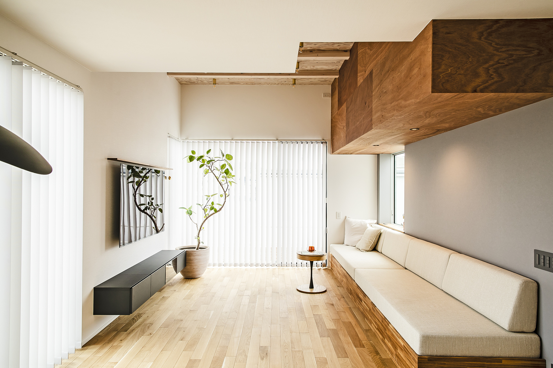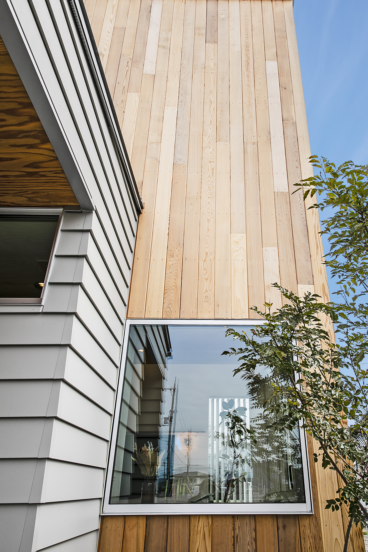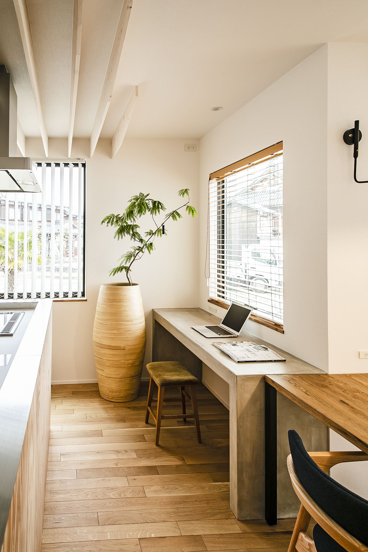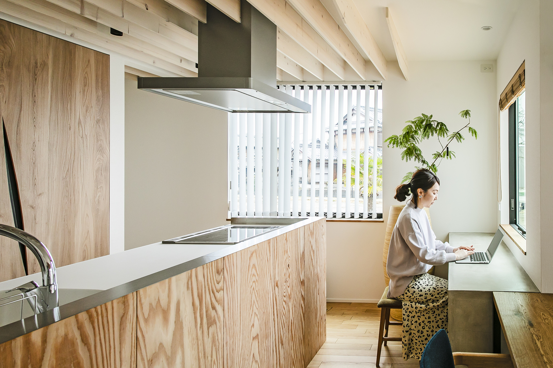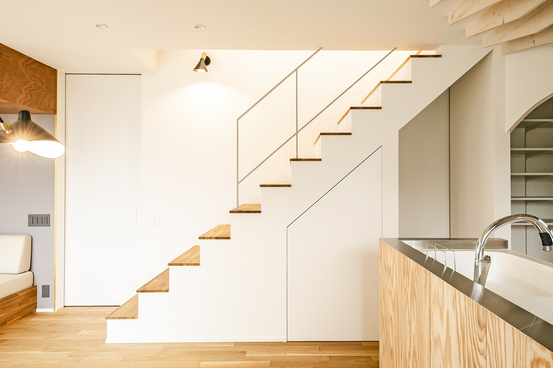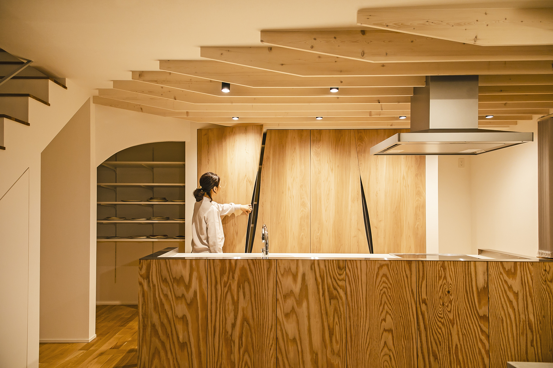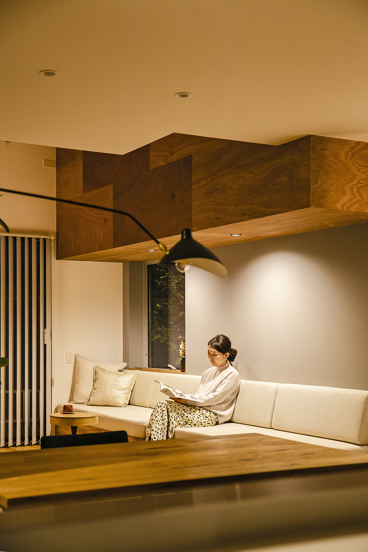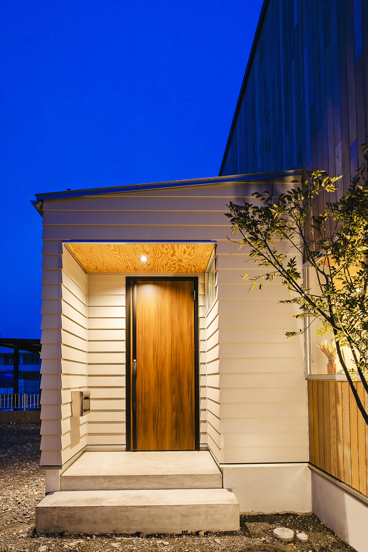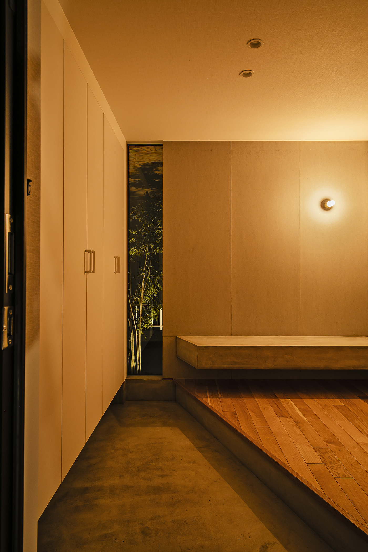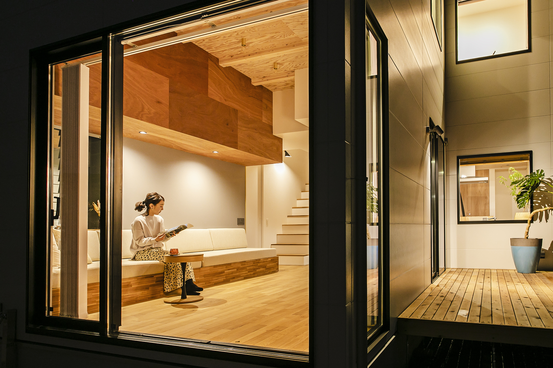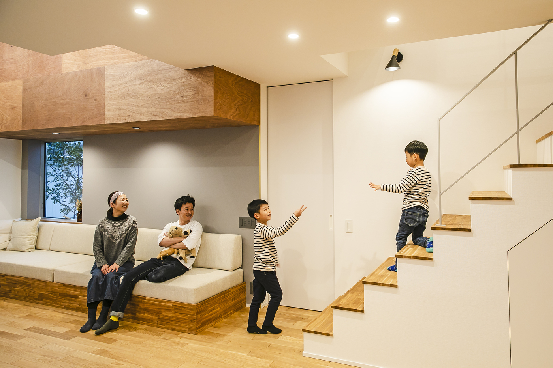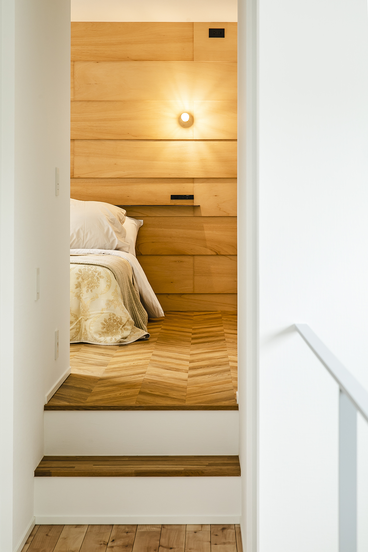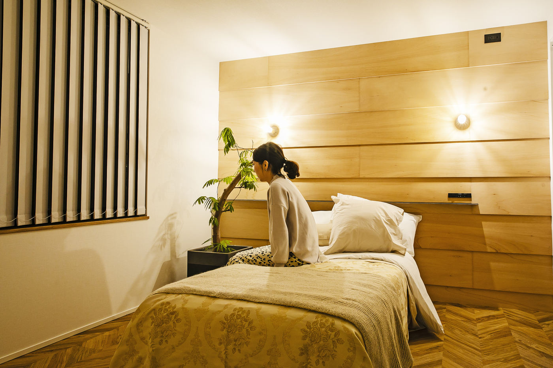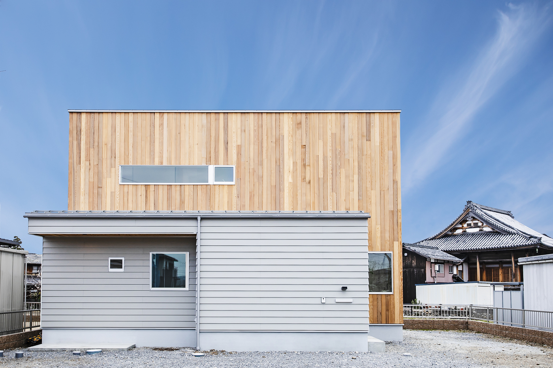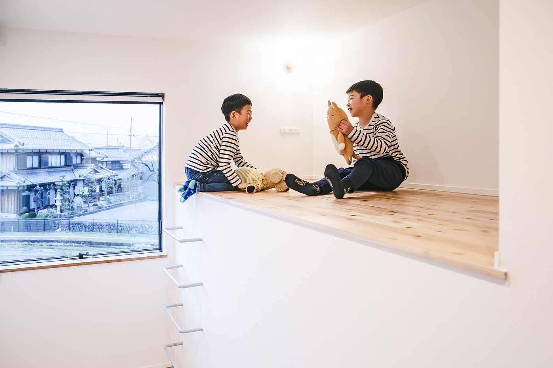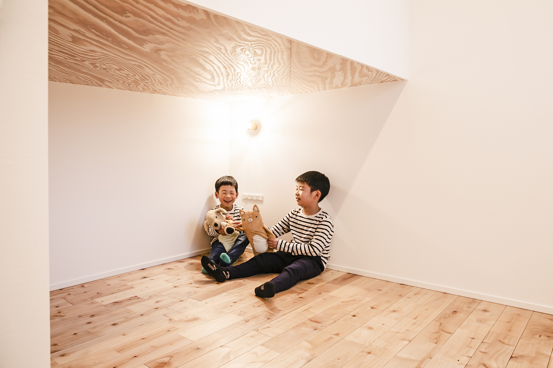Project
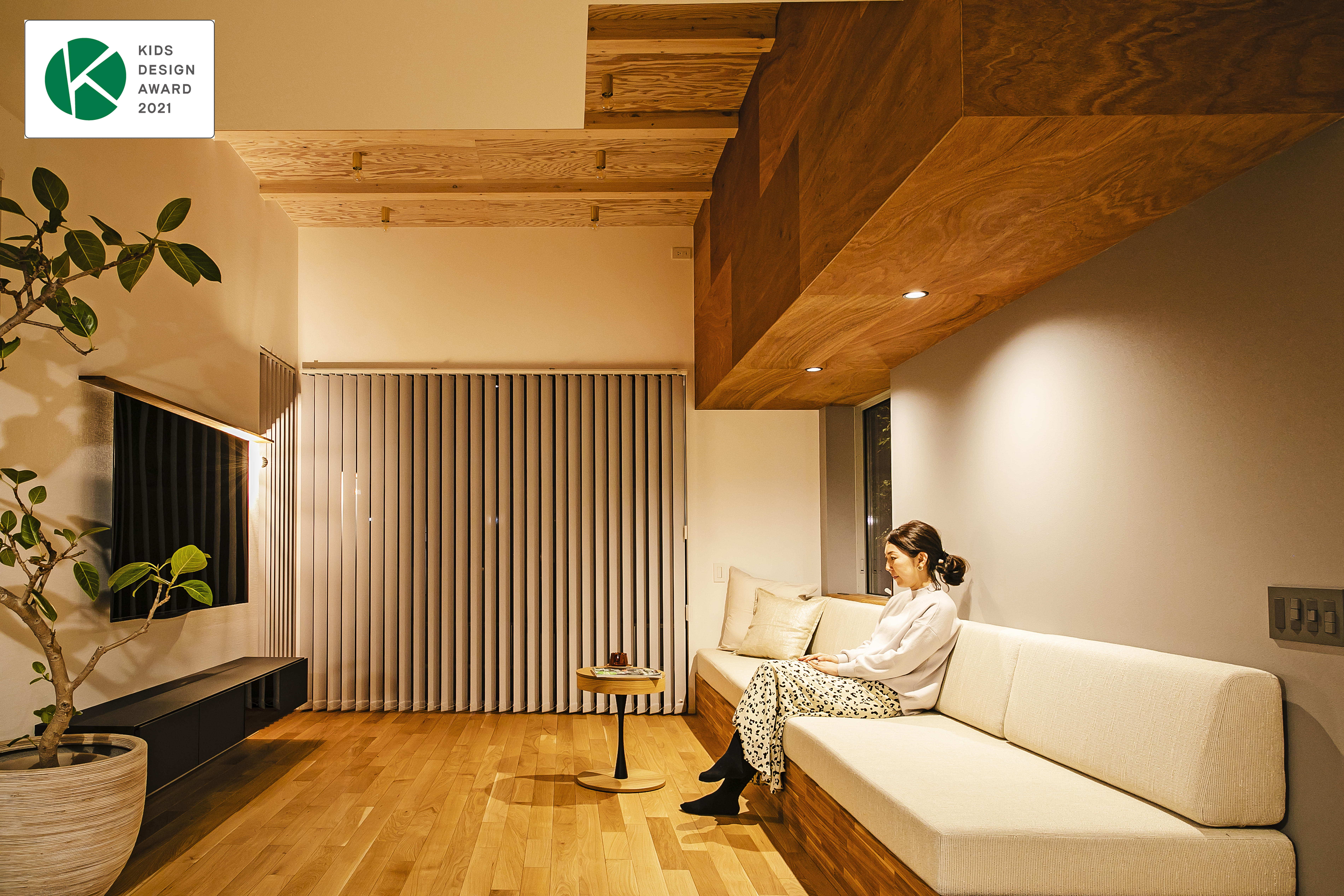
素材の可能性を引き出す
東近江小田苅の家
ルームツアー
解説動画
郊外にある新しい分譲地に建つ家。
分譲地内でのプライバシー確保のためファサードには開口部があまりなく、
どのあたりに何の部屋があるか想像できないようにしています。
外壁には経年変化を楽しめるレッドシダーを採用。
年月でシルバーグレーに変化してくれます。
リビングには3.8mの長さのソファを作り付けで設置。
ソファマットを外すと下部は収納になっており、ブランケットや子供のおもちゃ収納に。
そのソファの天井はあえて低くすることによりソファに座った時の落ち着きが出るようにしています。
天井材料は、通常下地材として使用するラワンべニアを使用。
前々からラワンの木目がデザインの一部になると考えていました。
玄関の壁はフレキシブルボード。これも通常化粧には使わない材料です。
下地材や仕上げ材など用途にこだわることなく、素材のいろいろな可能性デザインのポイントとしました。
Design : 殿村 明彦 (COLOR LABEL DESIGN OFFICE)
Photograph : 川島 英雄
Awards
2021年 第15回キッズデザイン賞 ~子どもたちの創造性と未来を拓くデザイン部門~ 受賞
2023年 Best of Houzz デザイン賞 受賞
メディア
2022.03 デザイン専門誌「デザイナーズFILE 2022」272P-273P掲載
In the living room, a 3.8m long sofa is built in.
When the sofa mat is removed, the lower part becomes a storage area for blankets and children's toys.
The ceiling of the sofa is deliberately made low to create a sense of calmness when sitting on the sofa.
The ceiling material is lauan veneer, which is usually used as a base material.
We had been thinking that the grain of the lauan would be part of the design for a long time.
The walls of the entrance are made of flexible board. This is also a material that is not normally used for makeup.
The design points to the various possibilities of the material, without being particular about its use as a base material or finishing material.
Design : Akihiko Tonomura (COLOR LABEL DESIGN OFFICE)
Photograph : Hideo Kawashima
-
data
竣工 2021年4月 所在地 滋賀県東近江市 用途 住宅 施工期間 2020.09-2021.04 敷地面積 232.44㎡ 延床面積 100.45㎡ -
media
デザイナーズFILE 2022 詳しく見る
