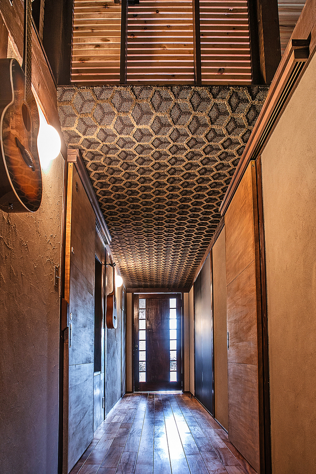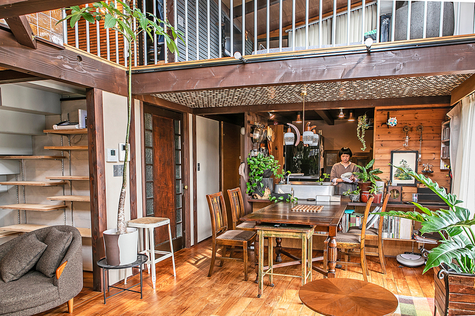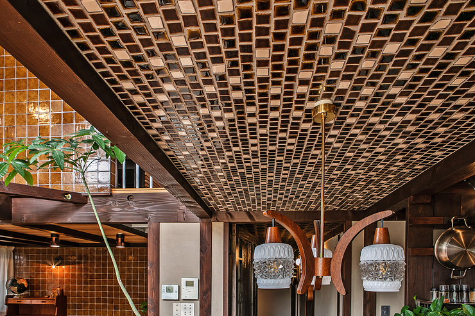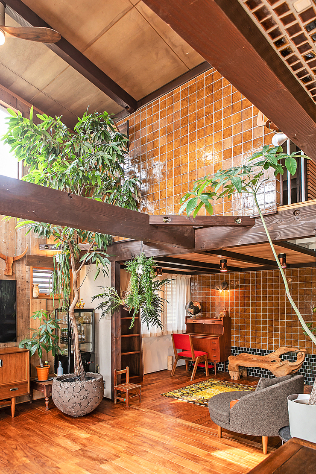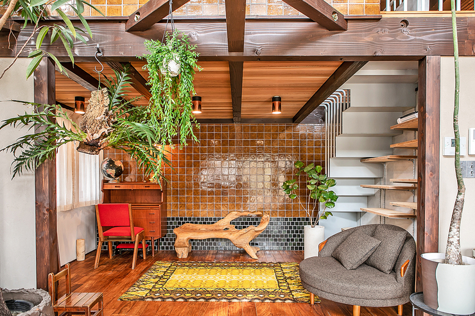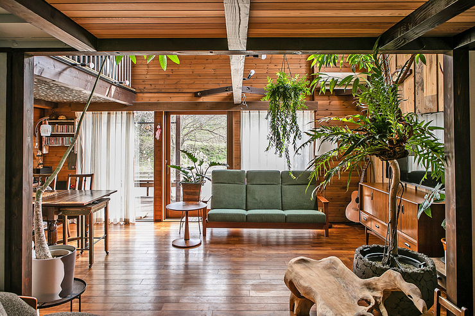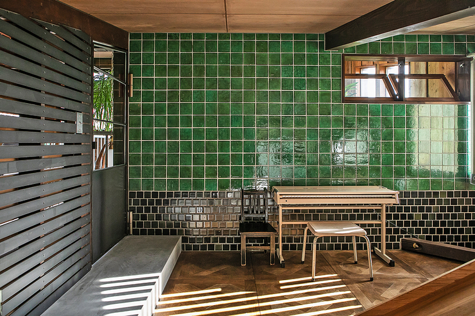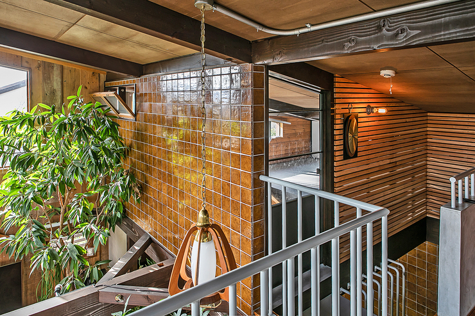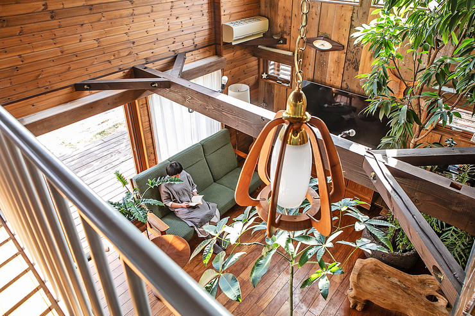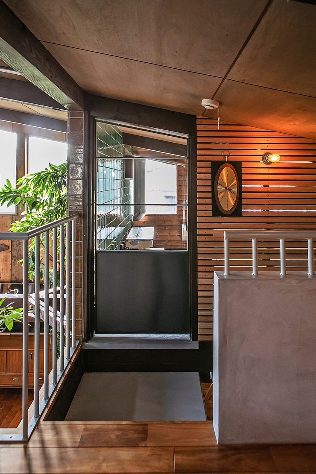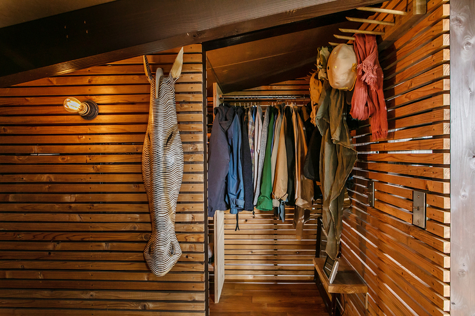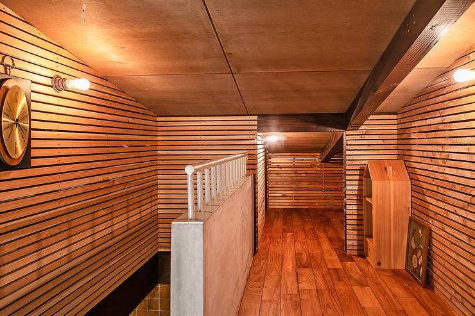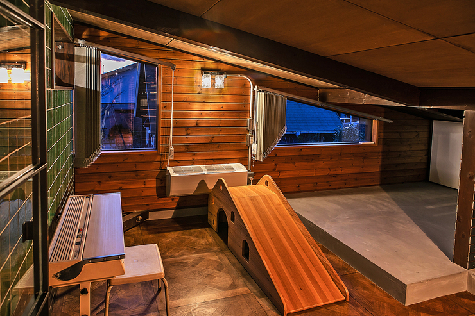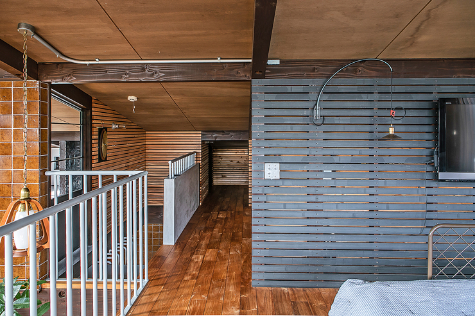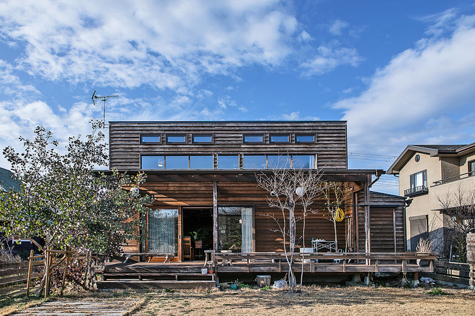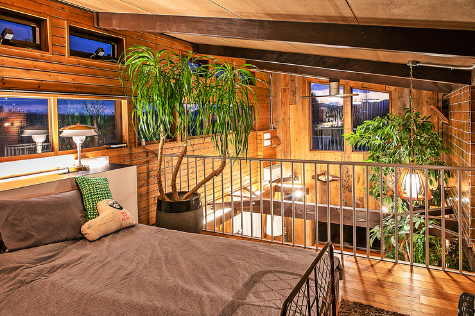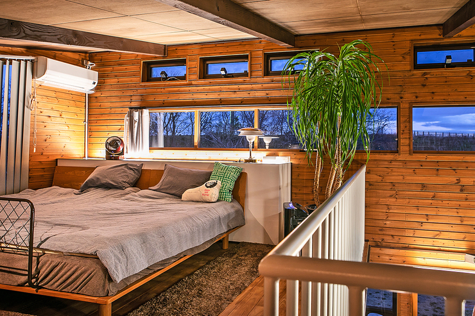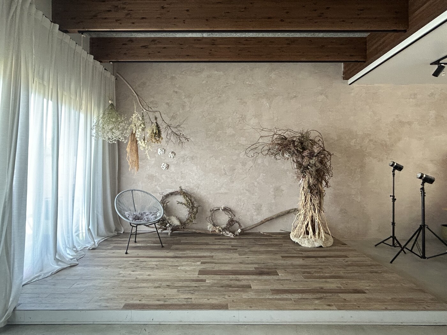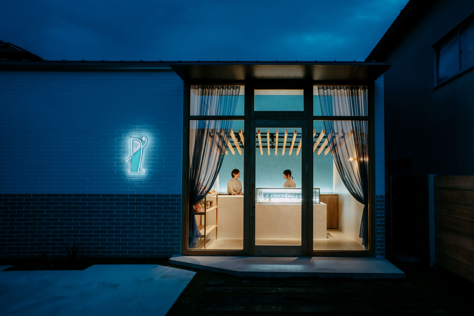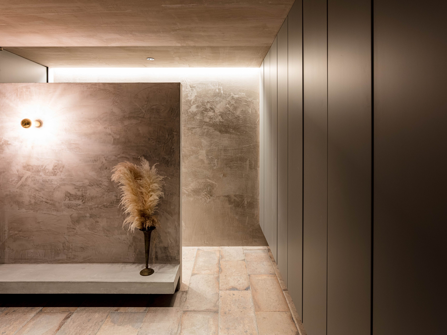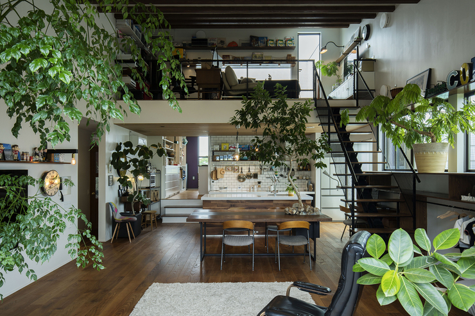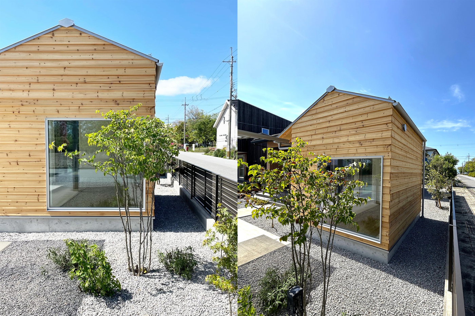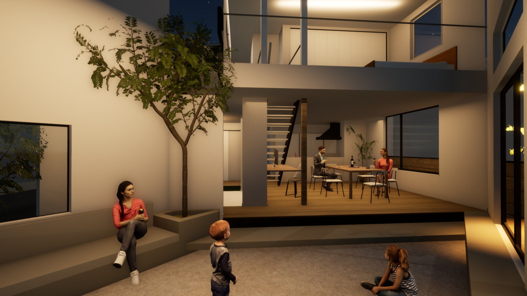Project
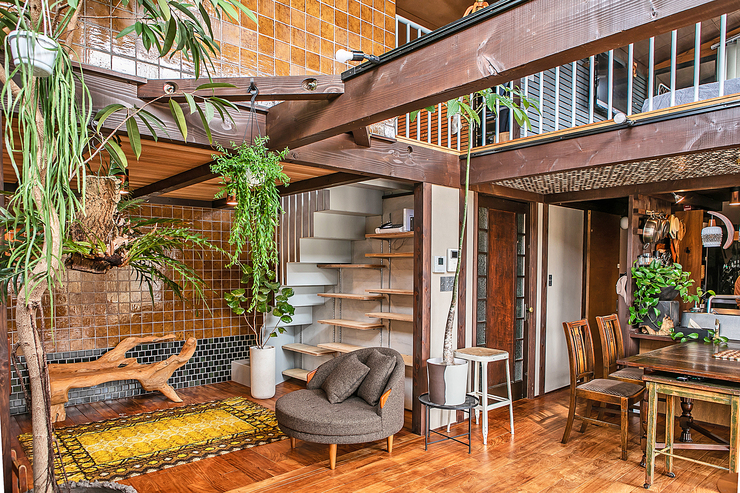
ヴィンテージ家具と植物とテグラが創りだす空間
東琵琶湖の家
ヴィンテージ植物と木とテグラが創りだす空間 東琵琶湖の家
ヴィンテージ植物と木とテグラが創りだす空間 東琵琶湖の家
植物が好きなクライアントのためのデザイン。
木のぬくもりに土でできているテグラが織りなすコラボレーション。
換気空調がいきわたるように各部屋の壁はすべて横格子でできており、
木の横格子は、壁に貼り付け前に雨風にさらし風合いを出しています。
このことによりもとよりあった木材とのバランスが保てています。
鉄でできた横格子や、扉など様々な素材が合わさってデザインを成しています。
玄関からLDKにつながる天井にはカーペットが貼られており、
異素材の違和感がデザインの一部となっています。
Design : 殿村 明彦 (COLOR LABEL DESIGN OFFICE)
Photograph : 川島 英雄
メディア
2020.08 建築専門誌「心地よい空間をつくる小さな設計・建築事務所」164P-165P掲載
2022.11 建築専門誌「理想の暮らしをかなえるリビングの本」トーソー出版 92P-95P掲載
2023.03 デザイン専門誌「デザイナーズFILE2023」242P-243P掲載
A space created by plants, trees and tegra, a house on Lake Higashi Biwa
Designed for clients who like plants.
A collaboration woven by the warmth of wood and made of soil.
The walls of each room are made of horizontal grids so that ventilation and air conditioning can be spread throughout the room.
The wooden horizontal grid is exposed to the rain and wind before being attached to the wall, giving it a texture.
This keeps the balance with the original wood.
The design is made by combining various materials such as the horizontal lattice made of iron and the door.
There is a carpet on the ceiling that connects to the LDK from the entrance,
The discomfort of different materials is part of the design.
Design: Akihiko Tonomura (COLOR LABEL DESIGN OFFICE)
Photograph: Kawashima Hideo
