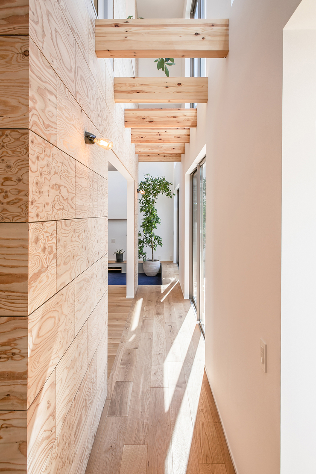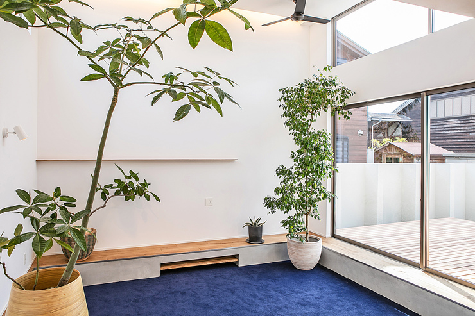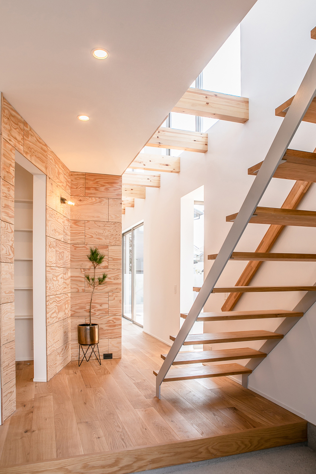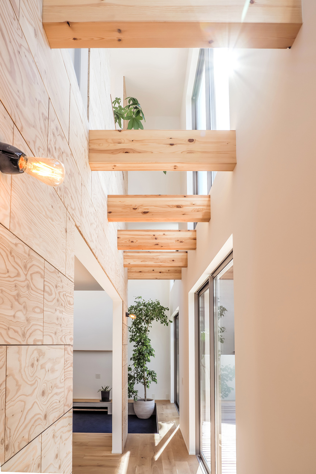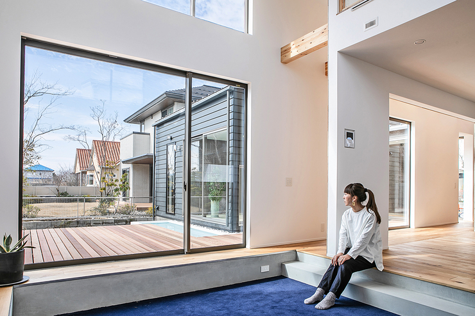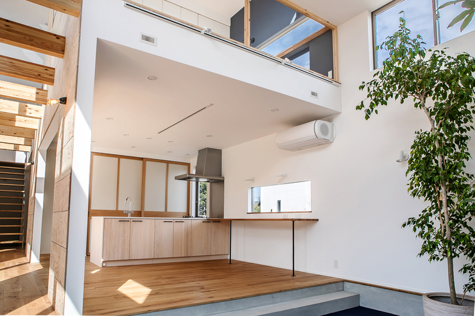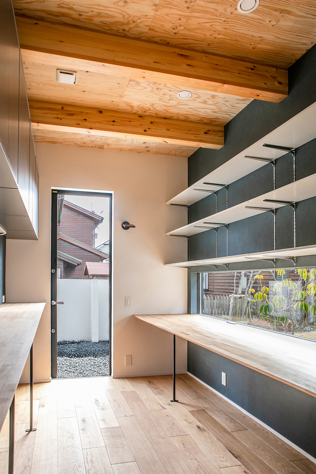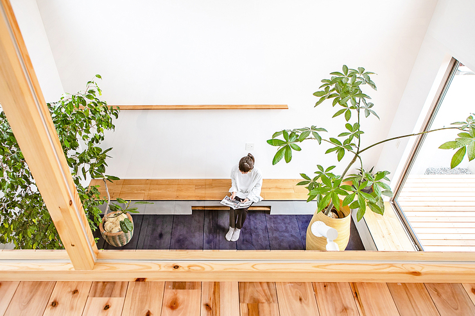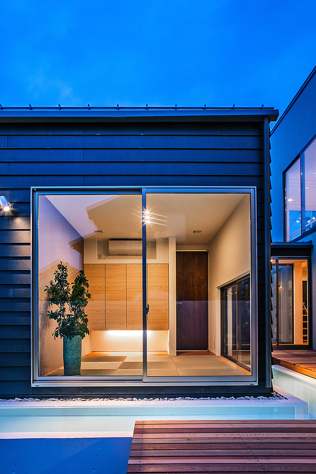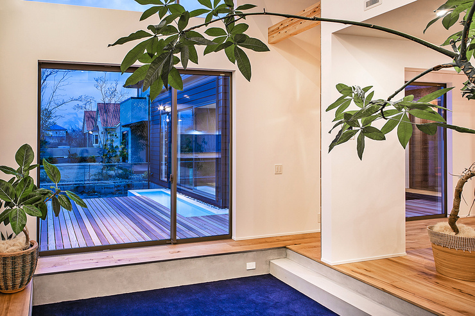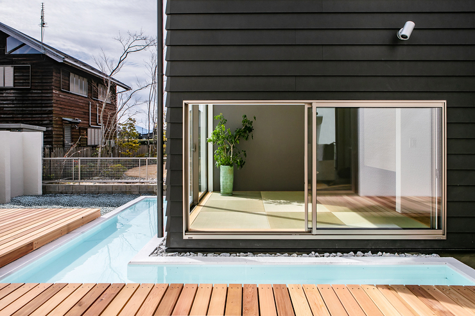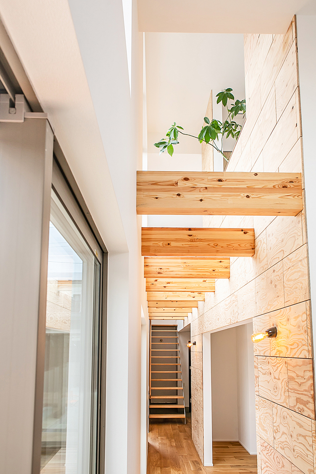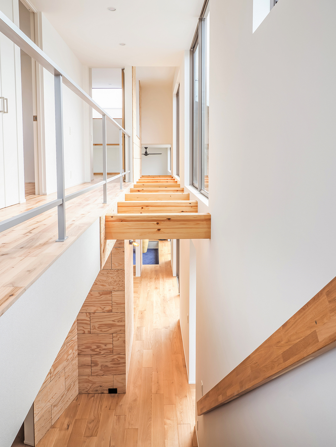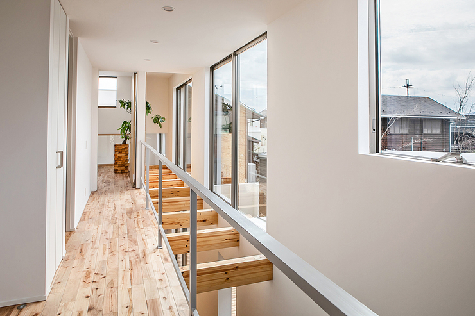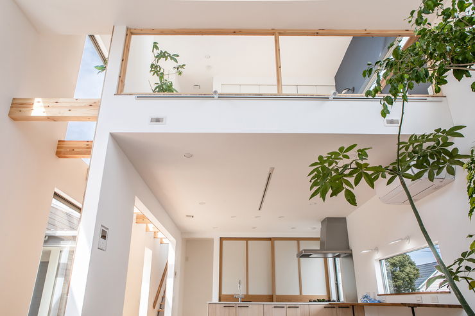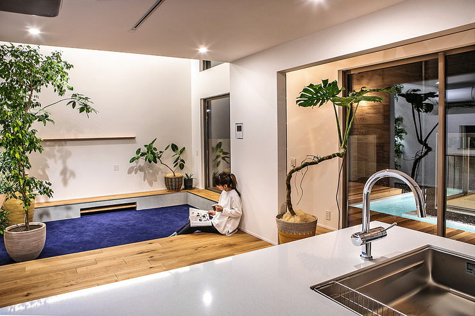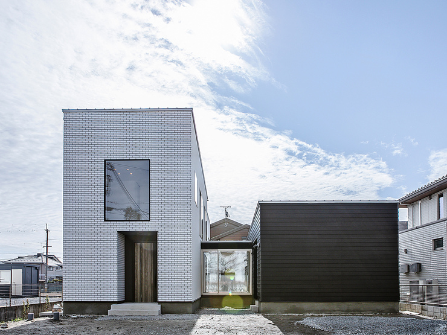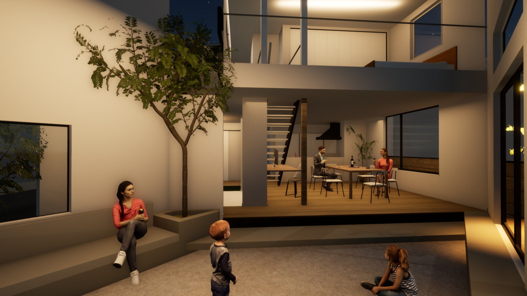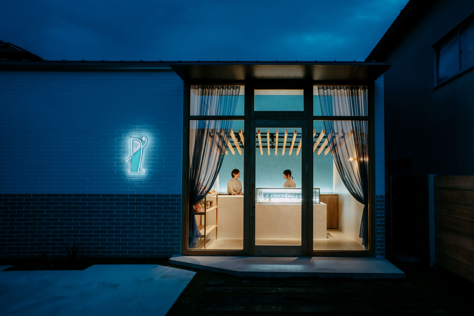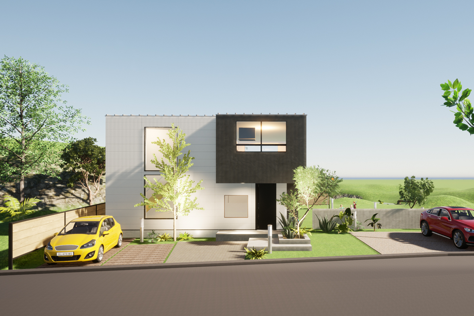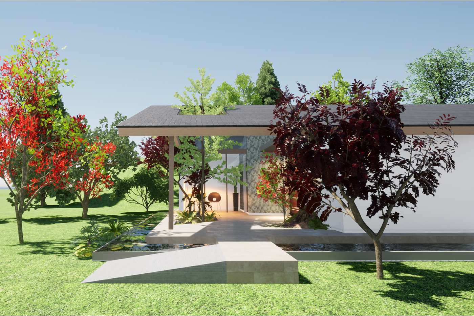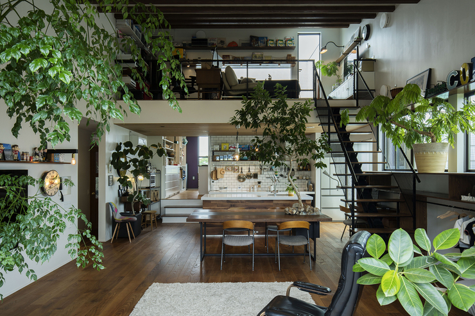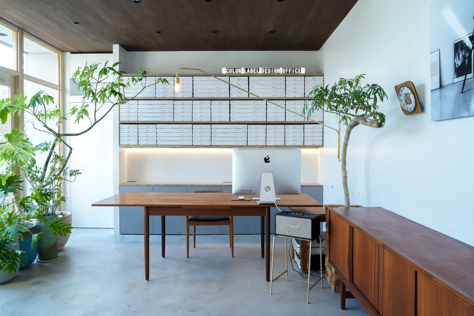Project
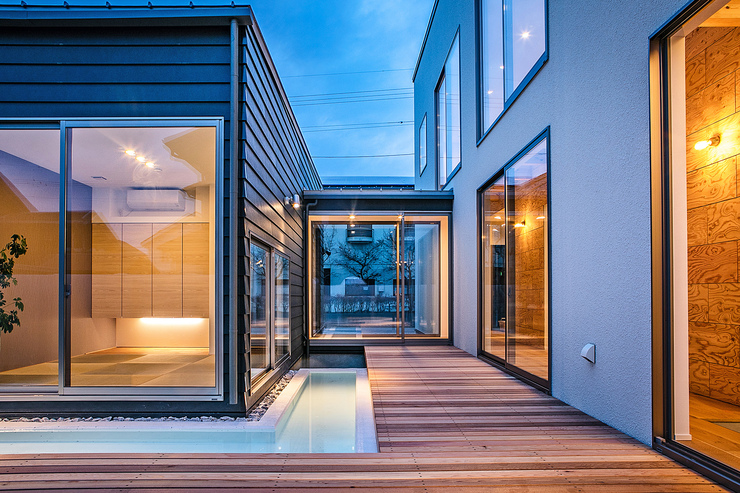
水盤のゆらぎがある美と機能
京都桜井の家
水盤のゆらぎがある美と機能 京都桜井の家
水盤のゆらぎがある美と機能 京都桜井の家
古くからある閑静な分譲地に建つ家。
周囲は住宅に囲まれており、いかにプライバシーを保ちながら、
開放的な空間を創ることができるかが今回のプロジェクトの課題でした。
そこでファサードにはほぼ窓は設けず、
中庭を造りプライベート空間を確保し、
そこに水盤を設け、日中は太陽光が水面を照らし光の揺らぎが天井に映ります。
夜はその水盤にライトをあて水面を照らし特別な空間を演出しています。
この水盤の水は、この建物の屋根から樋をつたってこの水盤に溜まります。
この水は災害時の非常用水や、植物の水やりにも活用できるようにしています。
建物の中に入ると明るい空間が広がります。
HALLからリビングやダイニングをつなぐ通路は廊下とはとらえず、
中庭のデッキとつなぐ居室として考えています。
この部分は吹き抜けになっており、上部からの光も沢山取り込むことができます。
基本的に空間はつながっており空調の効率化を図っています。
Design : 殿村 明彦 (COLOR LABEL DESIGN OFFICE)
Photograph : 川島 英雄
メディア
2022.03 デザイン専門誌「デザイナーズFILE 2022」272P-273P掲載
2023.03 デザイン専門誌「デザイナーズFILE 2023」242P-243P掲載
The beauty and function of a fluctuating basin of water, Kyoto Sakurai House
The house sits in an old, quiet subdivision.
Surrounded by houses, it's a great place to live and how to maintain privacy.
The challenge for this project was to create an open space.
So the facade has almost no windows.
We've built a courtyard to create a private space for
In the daytime, the sunlight shines on the water surface and the flickering light is reflected on the ceiling.
At night, the basin is illuminated with lights to create a special space.
The water in this basin goes through a gutter from the roof of the building and collects in this basin.
This water can be used for emergency watering and for watering plants in case of a disaster.
As you enter the building, you will be greeted by a bright space.
The corridor from the hall to the living room and dining room is not considered to be a corridor.
I'm thinking of it as a living room that connects to the courtyard deck.
There is a vaulted ceiling in this part of the house, which allows a lot of light to come in from above.
Basically, the spaces are connected to each other to improve the efficiency of air conditioning.
Design : Akihiko Tonomura (COLOR LABEL DESIGN OFFICE)
Photograph : Hideo Kawashima
