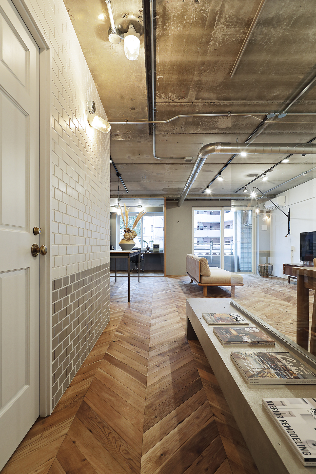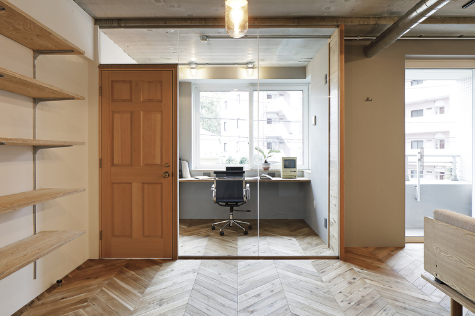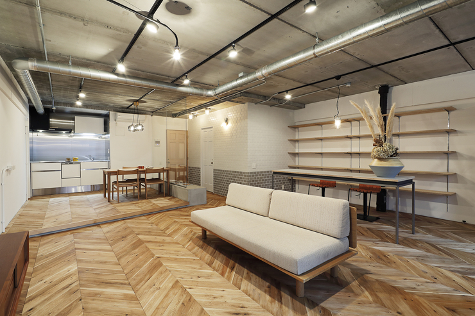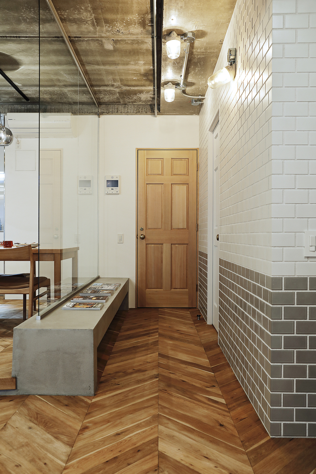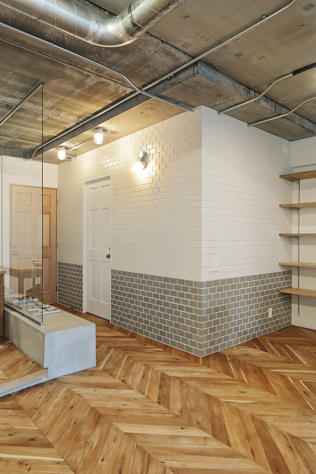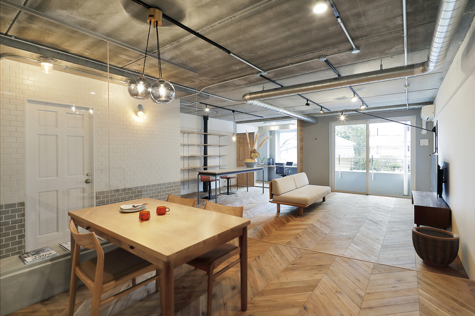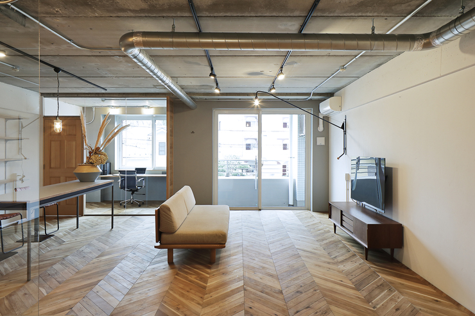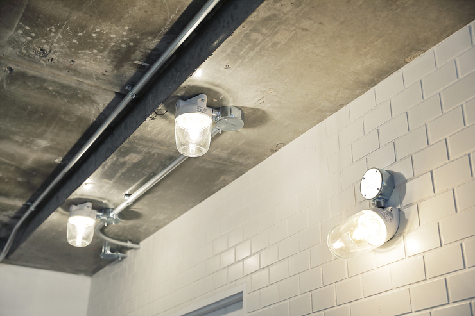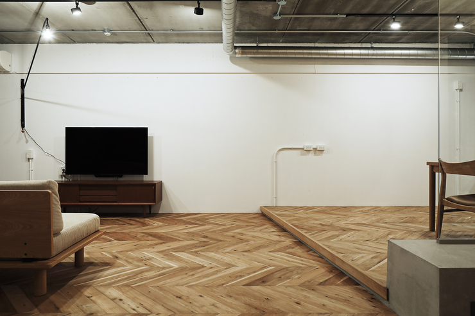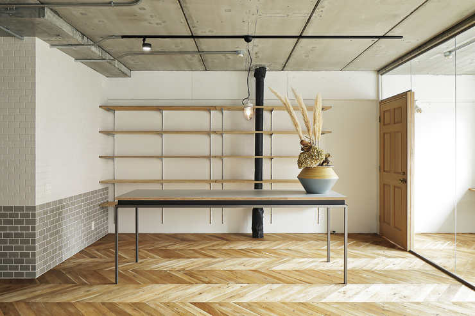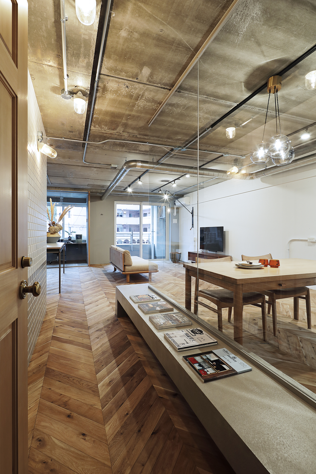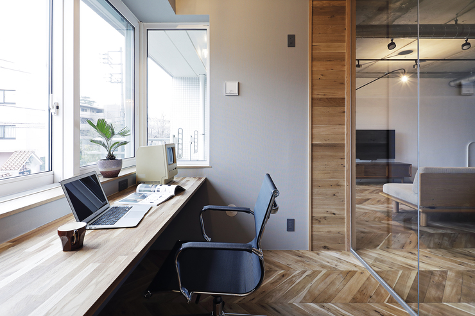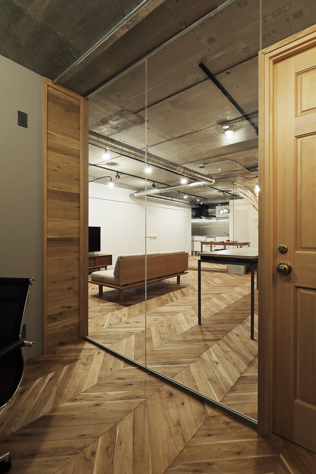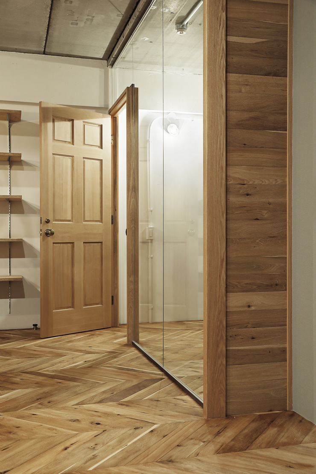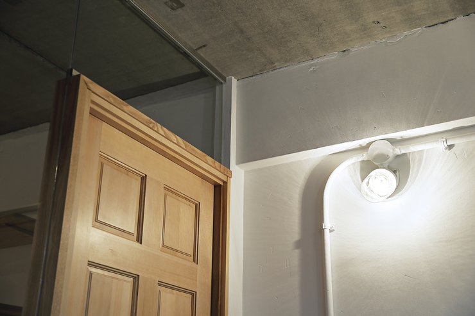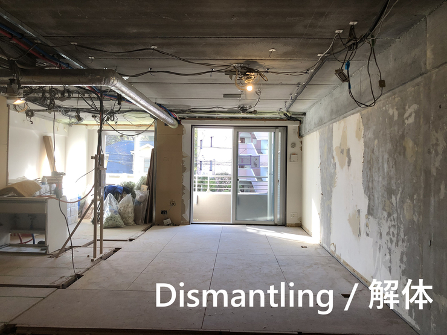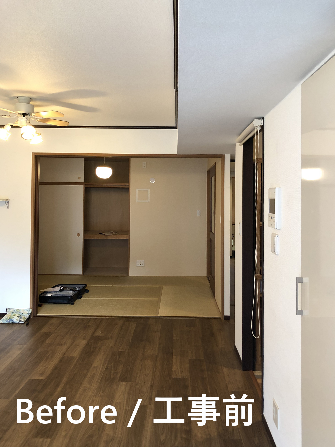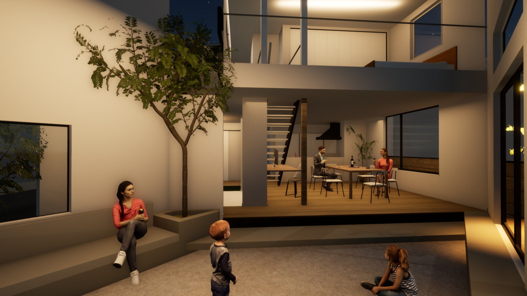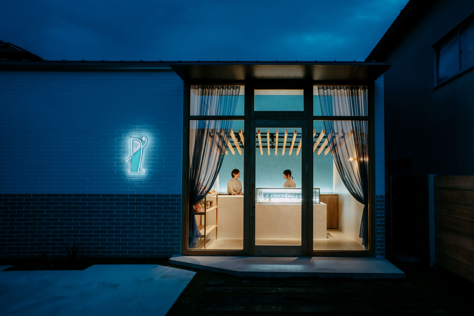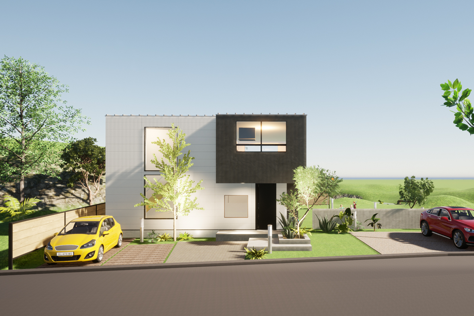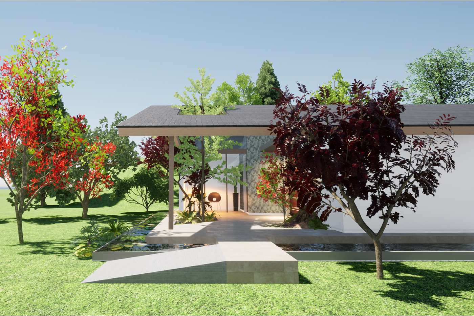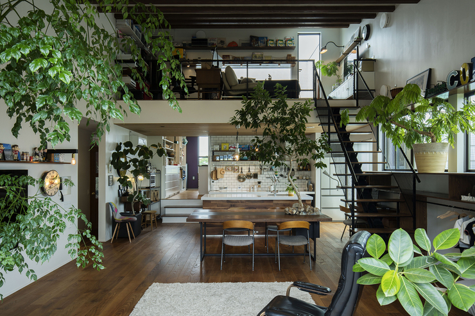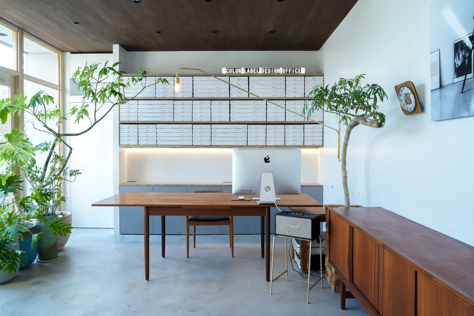Project
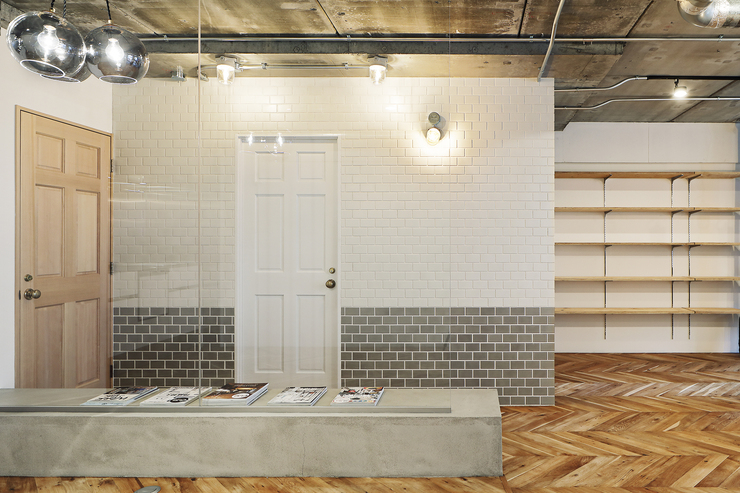
表れた躯体との調和
東京世田谷粕谷の家
BSテレビ朝日『辰巳琢郎の家物語』にて東京で手がけたマンションリノベーション『世田谷粕谷の家』を取上げて頂きました。
放送日:2022年3月19日(土)ひる12:00~12:30
表れた躯体との調和 東京世田谷粕谷の家
表れた躯体との調和 東京世田谷粕谷の家
東京都世田谷にある築15年の分譲マンション。
2年ほど前に前の持ち主が改修工事をしている物件でした。
しかし、部屋は細かく分断されており部屋の明かりが部屋の壁で届かなくなっており、
けして住みやすく日中明るい家とは言えない物件でした。
そこで、今回のプロジェクトでCOLOR LABEL DESIGN OFFICEが提案したのが、
開放的で家族が集える自然光がたくさん差し込む住まいでした。
ダイニングに面する壁と書斎の壁はガラスで作成し、そのことにより光が奥まで届きます。
床はオーク材のフレンチヘリンボーンを採用。リズミカルな印象を与えます。
既存の天井はすべて取り払い天井高を確保。
躯体のコンクリートをそのままこの家のデザインの一部にしました。
家具や照明はヴィンテージのものを選び、コンクリートの荒々しさや年月の風合いと調和するようにコーディネートしました。
Design : 殿村 明彦 (COLOR LABEL DESIGN OFFICE)
Photograph : 古末 拓也
Awards
2020年 R.Home REFORM CONTEST 2020 金賞 受賞
メディア
2020.08 建築専門誌「心地よい空間をつくる小さな設計・建築事務所」164P-165P掲載
2021.03 名古屋モザイク総合カタログ2021-2022 300P掲載
2022.01 TECTURE MAG
2022.03 BSテレビ朝日『辰巳琢郎の家物語 リモデル★きらり』
2022.04 名古屋モザイク総合カタログ2022-2023 318P掲載
Harmony with the emerged skeleton: a house in Kasuya,
Setagaya-kuA 15-year-old condominium in Setagaya, Tokyo.
About two years ago, the owner of the previous building underwent renovation work.
However, the room was divided into small pieces, and the lights of the room could not reach the wall of the room,
It was a good place to live and was not a bright house during the day.
So, in this project, COLOR LABEL DESIGN OFFICE proposed,
The house was open and filled with lots of natural light where families could gather.
The walls facing the dining room and the study wall are made of glass, which allows the light to reach deep.
The floor is made of oak French herringbone. Gives a rhythmical impression.
All existing ceilings have been removed to secure ceiling height.
I made the concrete of the skeleton as a part of the design of this house.
Furniture and lighting were vintage and coordinated with the roughness of the concrete and the texture of the years.
Design: Akihiko Tonomura (COLOR LABEL DESIGN OFFICE)
Photograph: Takuya Furusue
